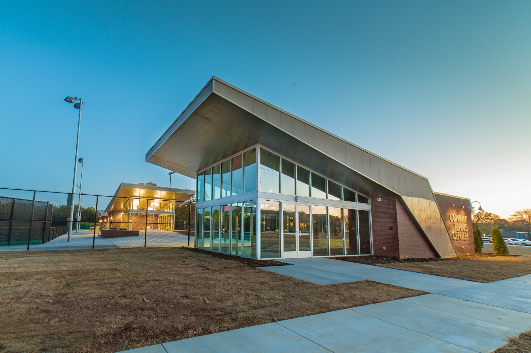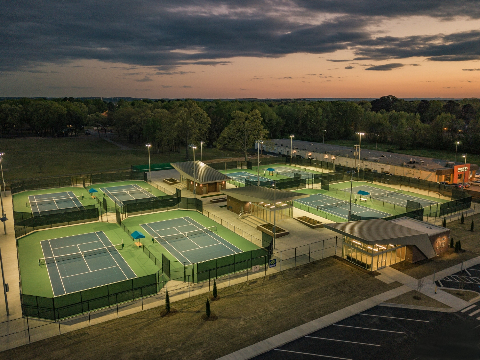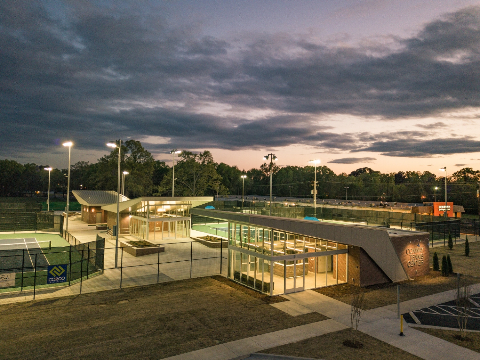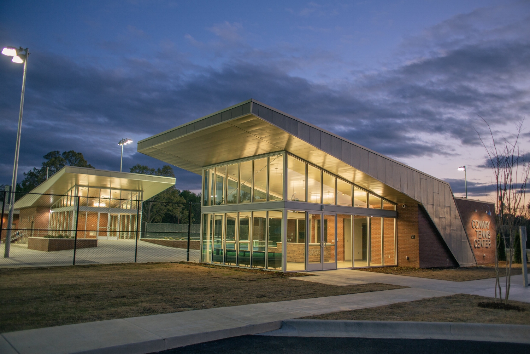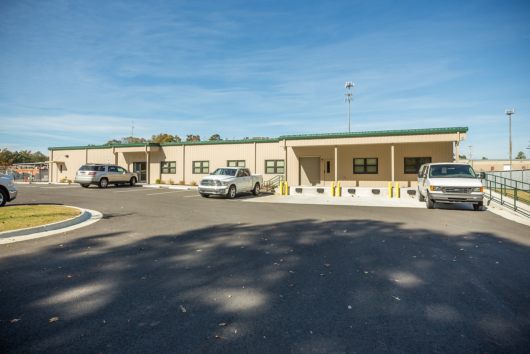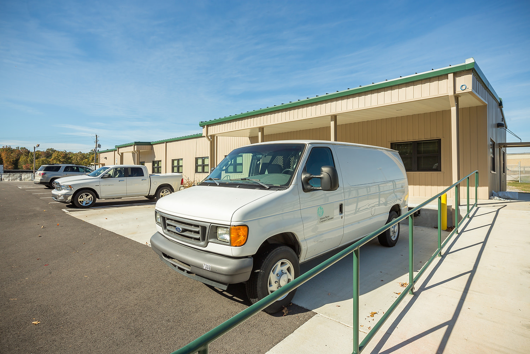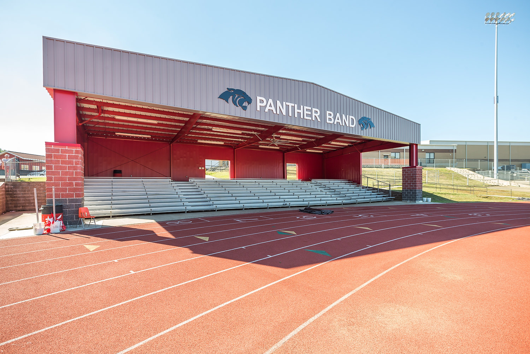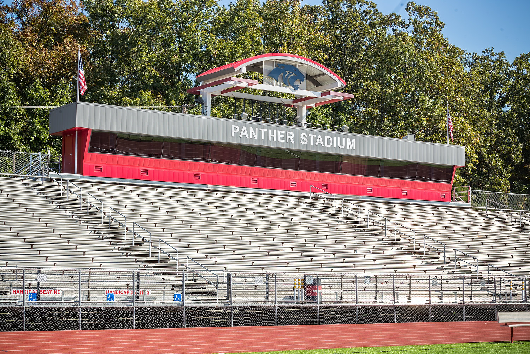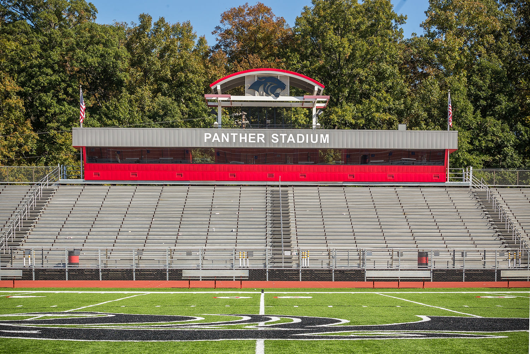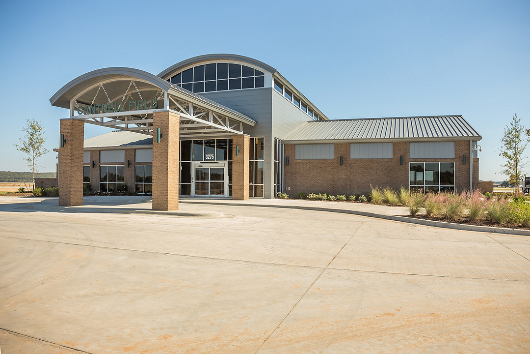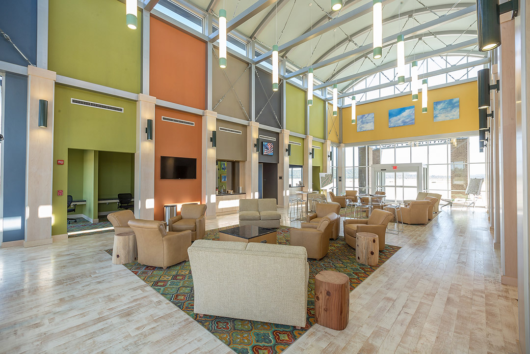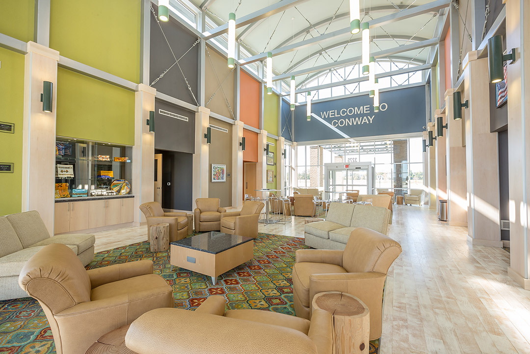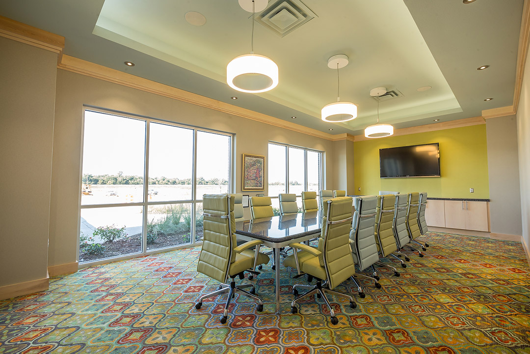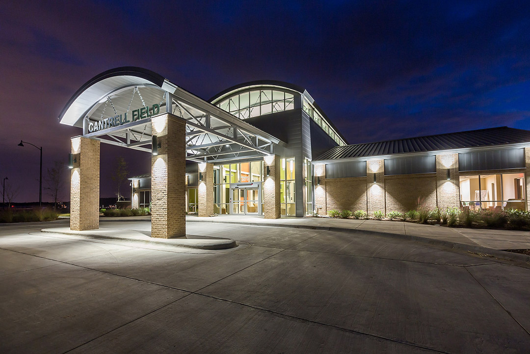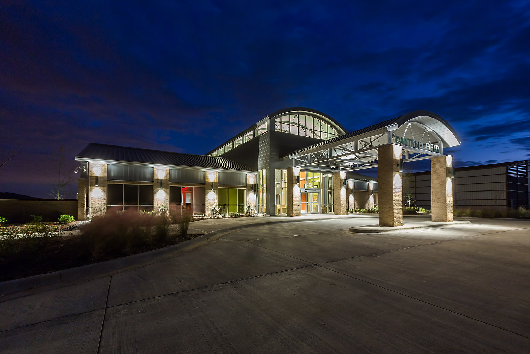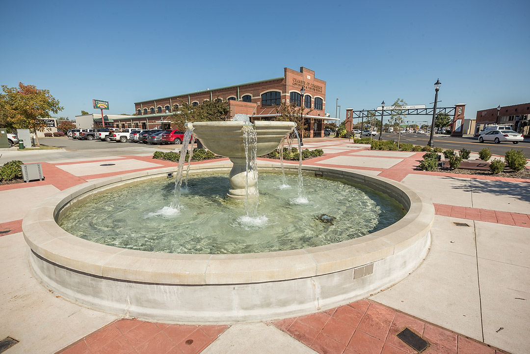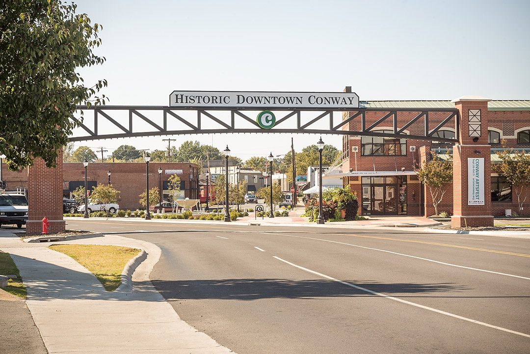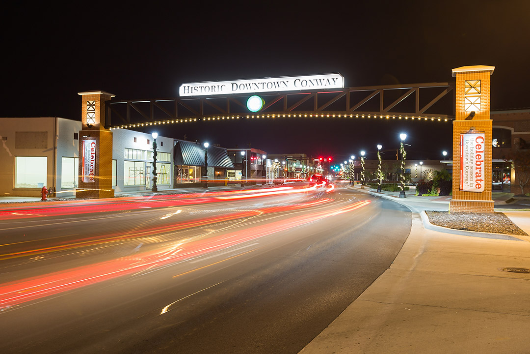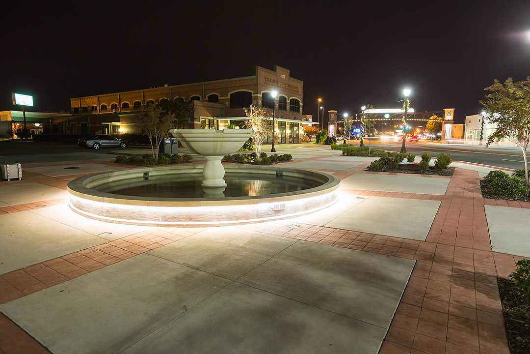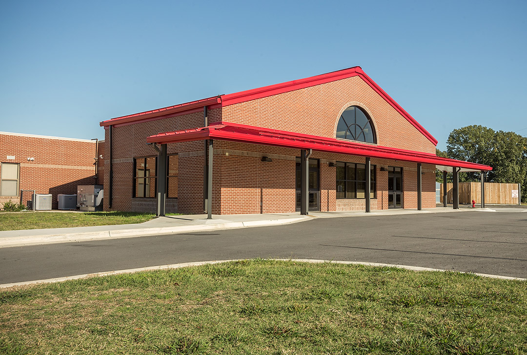municipal & institutional
Conway Tennis Facility
Owner: City of Conway
Architect: Rik Sowell Architects
Project Description: New ground up tennis facility featuring a pro-shop, viewing pavilions and restrooms.
First Community Bank - Cabot
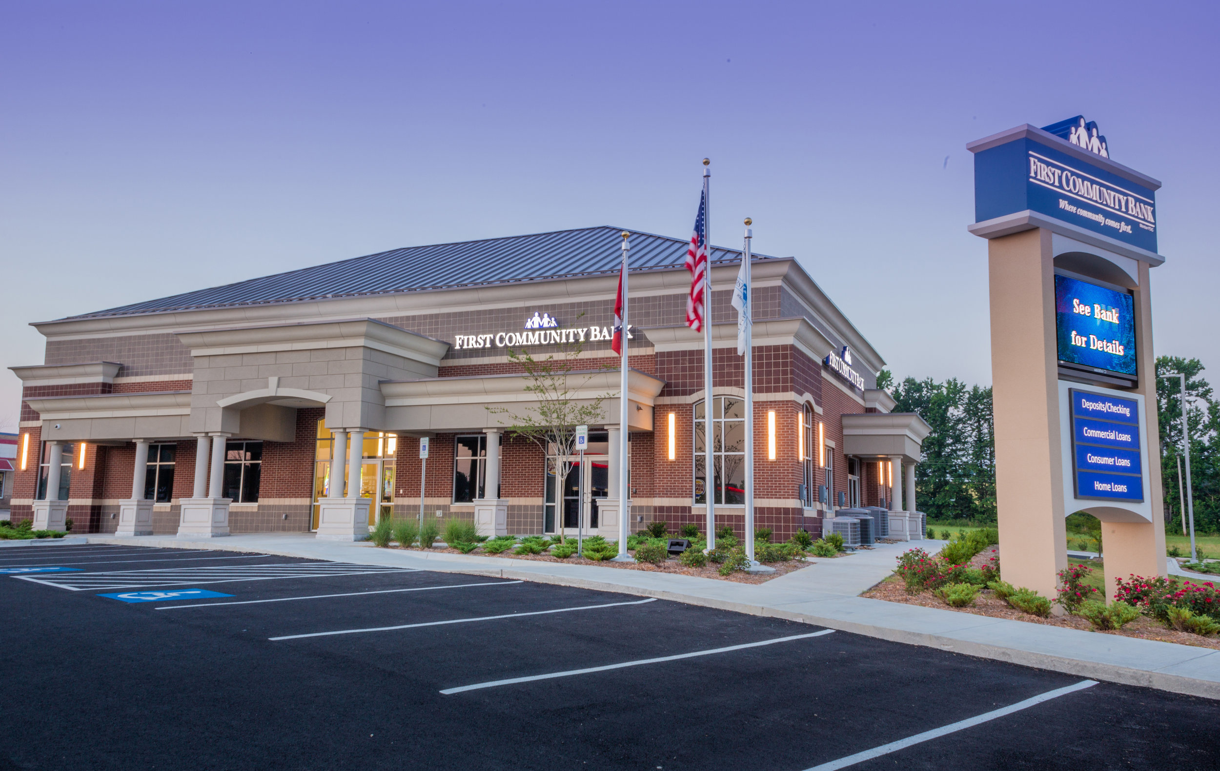
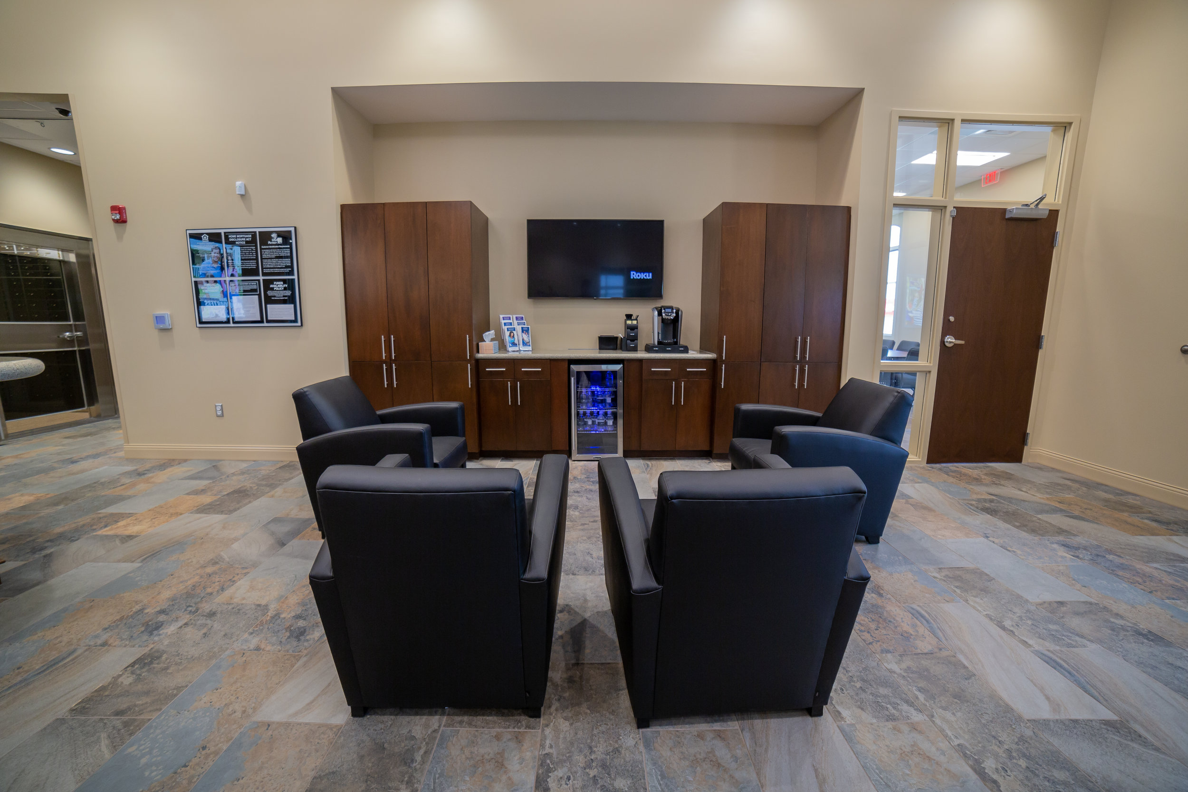
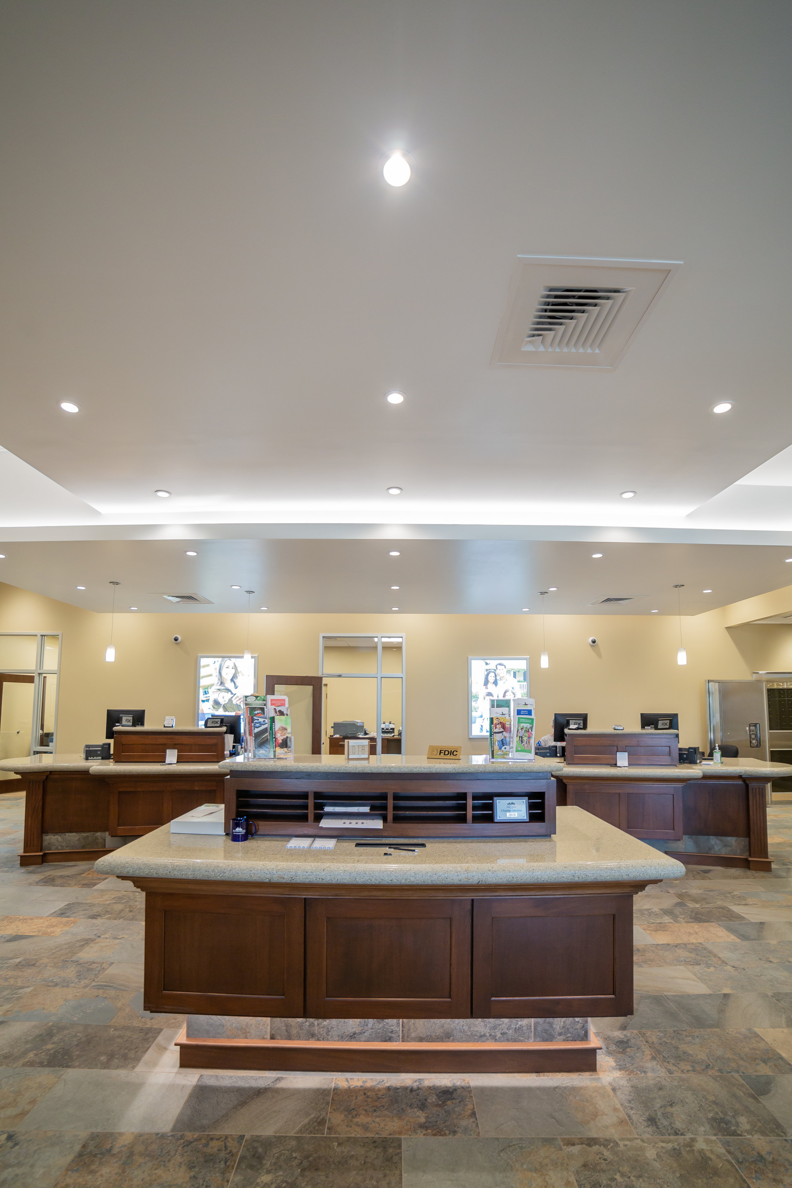
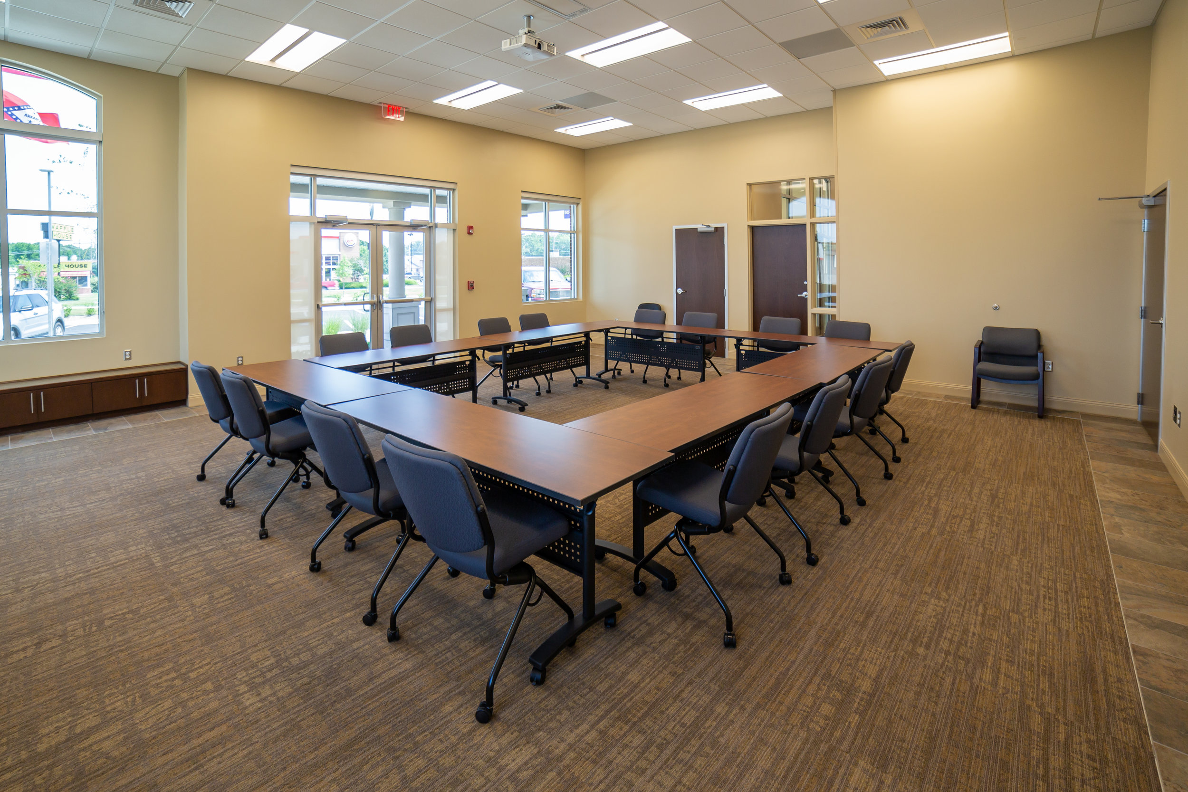
Owner: First Community Bank
Architect: RPPY
Project Description: New ground up construction.
Arkansas Electric Cooperative Training Building – Little Rock
- Owner: Arkansas Electric Cooperative
- Architect: Cromwell
- Project Description: This project consisted of a pre engineered metal building structure. Extension sitework was required due to existing conditions. Corco worked closely with geotechnical engineers throughout the sitework to ensure that all unsuitable soil conditions were remedied while keeping the cost for this remediation controlled.
Cabot Press BoxBand Shell
- Owner: Cabot Public Schools
- Architect: Lewis Architects
- Project Description: This project consisted of a new press box, decorative steel trellis with signage over the pressbox, and a new building for the band. This project required most of the work to be competed over the existing bleachers and while working around other contractors installing a new track.
Conway Airport Terminal
- Owner: City of Conway
- Architect: Rik Sowell Architects
- Project Description: This project consisted of conventional steel as well as pre engineered metal building components. The exterior veneer contained prefinished metal wall panels, masonry veneer, and large areas of glass. The interior finishes were designed by renowned interior designer Georg Andersen. In order to ensure completion of this project in time for the dedication of the airport, we built this project with only mobile power and water sources, while the permanent infrastructure work was still underway. We are very proud to be a part of this project for the City of Conway.
Rogers Plaza – Conway
- Owner: City of Conway
- Architects: Crafton & Tull
- Project Description: This project consisted of the redevelopment of an existing lot in the heart of downtown Conway which included the construction of a large fountain, decorative stamped concrete paving, and landscaping. This project also included the construction of the columns and steel trellis structure spanning Oak Street near the Chamber of Commerce. After beginning this project, the City of Conway asked us if we could accelerate our construction schedule by 1 month for a special City event. We are proud to say that we were about to meet that request.
Ward Elementary Cafeteria Expansion
- Owner: Cabot Public Schools
- Architect: Lewis Architects
- Project Description: This project consisted of an addition to the existing cafeteria expansion of this school. This work occurred during the school year and we maintained strict safety policies to ensure the safety of the public during the work.

